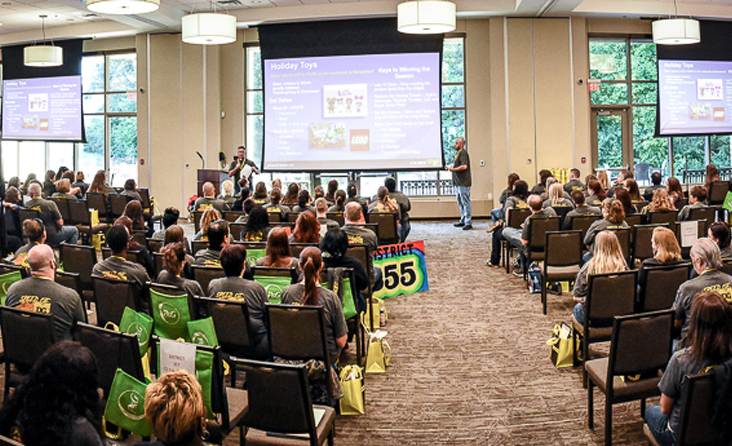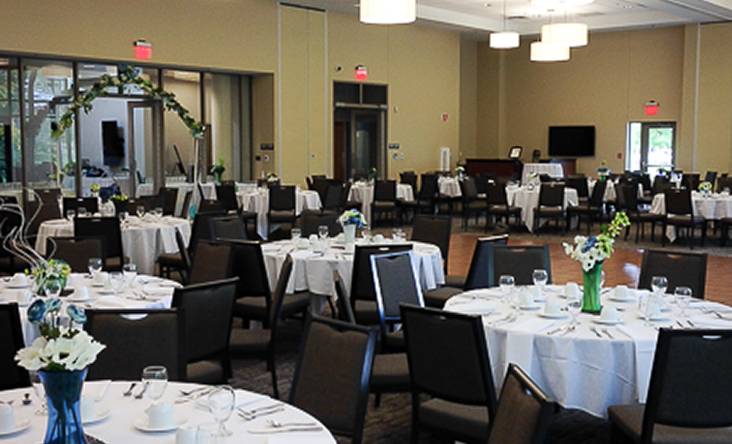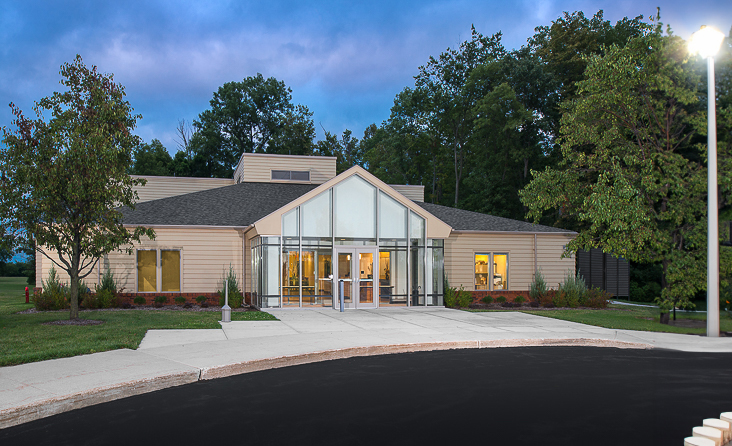
Planning your Event
Let The Neeley Center staff help you plan and coordinate a truly memorable event for you and your guests.
We know that planning an event can be stressful, so we’re here every step of the way to help you plan and put on the perfect wedding, ceremony, seminar, company meeting, holiday party or nonprofit fundraiser. Our staff excels at providing comprehensive planning, customized catering and complete bar services for events up to 300 guests.
The Neeley Center comprises a 9,700 sq ft building with a 4,085 sq ft Grand Hall. The Grand Hall can be used as one large area or can be configured for banquet, theater or classroom settings, or divided to create up to five smaller meeting rooms (labeled below as A-E). The Neeley Center’s outside gazebo and patio area can accommodate up to 200 guests.
Room capacities and floor plans
| Area | Gross Sq. Ft. | Capacity - Banquet | Capacity - Theater | Capacity - Classroom |
|---|---|---|---|---|
| Grand Hall | 4085 | 250 | 300 | 140 |
| GH - Section A | 590 | 25 | 40 | 25 |
| GH - Section B | 766 | 30 | 55 | 30 |
| GH - Section C | 1380 | 65 | 90 | 55 |
| GH - Section D | 590 | 25 | 40 | 25 |
| GH - Section E | 766 | 30 | 55 | 30 |
For room combinations, please contact us to determine the best configuration and pricing.

2026 Catering Service



